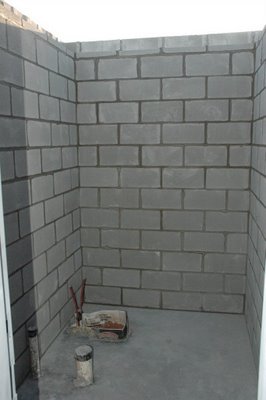

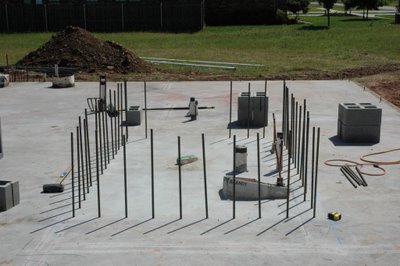


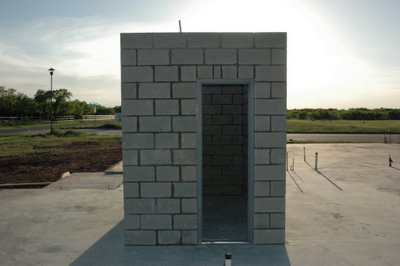
I discovered that Randy W is building my flooplan in another neighborhood, and it's a bit further along. For those who have a need to see an elevation, here's a rough look. This should quiet your fears that I've agreed to some Frank Lloyd Wrightish monstrosity. I think it's going to look just fine. The two sets of front windows are slightly different, but they are still sets of three:
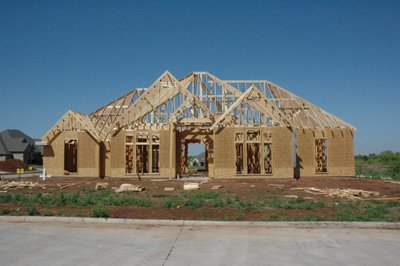
Thank goodness the roof's not as high as Jorin's maligned "umbrella roof house." You couldn't tell from the front, but it was a two-story house. I think mine will probably be referred to as a "closet house."

From the Stone Lake side, where the garage is. There should be one more window on mine. I asked for two windows in bedroom three instead of one. I'm glad there's a random gable:
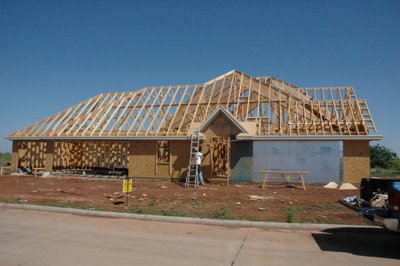
Three crazies modeling the "Put Your Head Between Your Legs and Kiss Your Ass Goodbye" pose. Carson might be limber enough to pull it off. She's going to be featured as one of the top dancers at her recital!
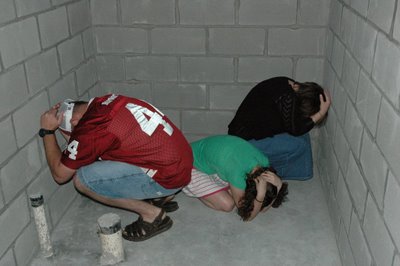
I'm attending a session Monday through Friday, so it's doubtful there will be an update until the end of the week. There certainly won't be any pictures posted. But, I've got Tina taking pictures and Ron monitoring quality control while I'm gone. I think I'm in very good hands.
current music: Talking Heads: And She Was
5 comments:
I love how symmetrical your house will be from the front!!
Are the Killingsworths all in the shower together?
I'm not sure exactly how air-tight you want that guest bathroom to be....you do remember who your guests on football Sunday's are, don't you?!?
I like the design. Random gables and no umbrella roofs are key.
Once you get it figured out how they are going to "pour concrete" on the ceiling of that room, I'd like to know....
Do you still have to assume the "Public School Tornado" position in a safe room? I thought that all was good in there?
Don't be silly. We were only like that 'cause there's no ceiling yet, duh...
I was quite envious of your p.r. Monday night when we had THIS coming our way! Think I can retrofit my house with one?
And what's with all this splogging? Ricky, you need to get back here and delete this crap!
Post a Comment